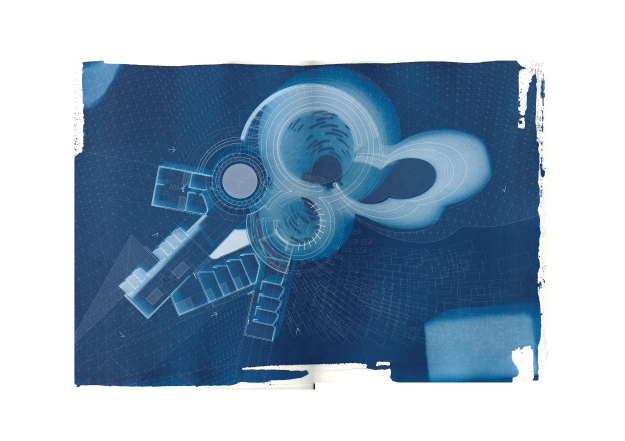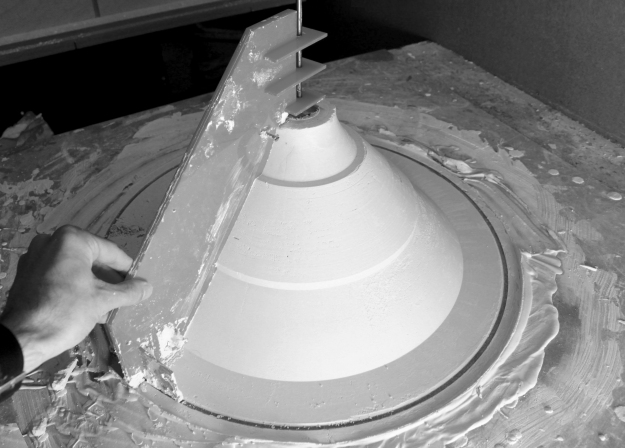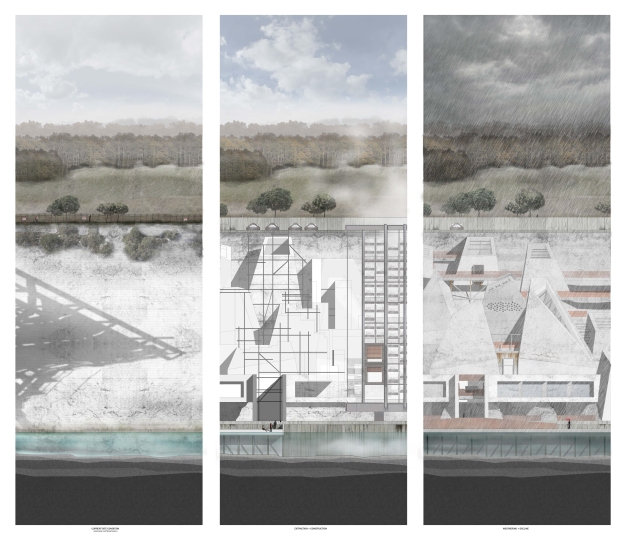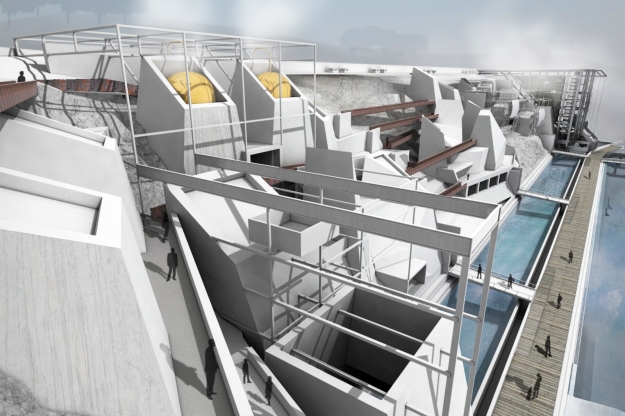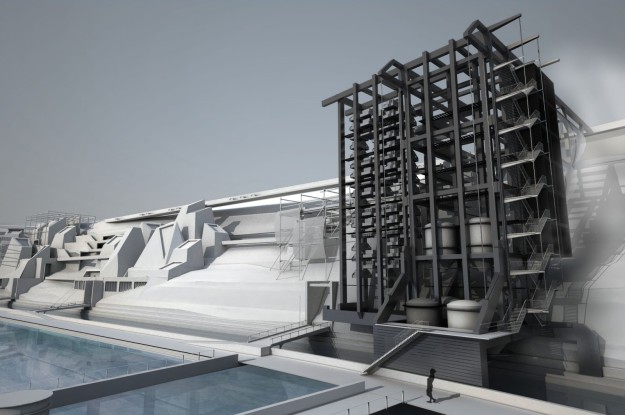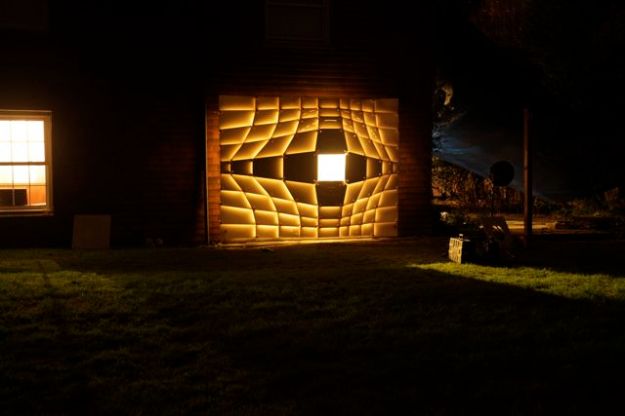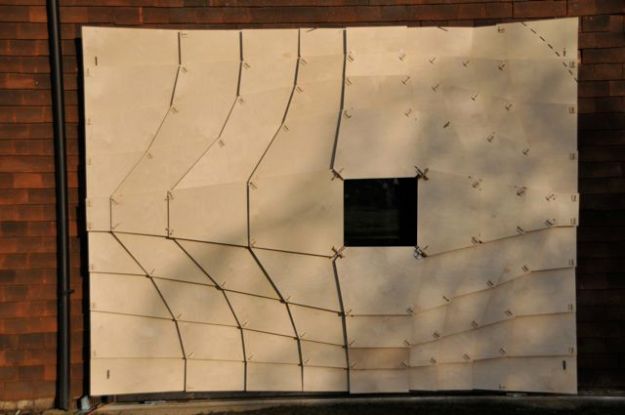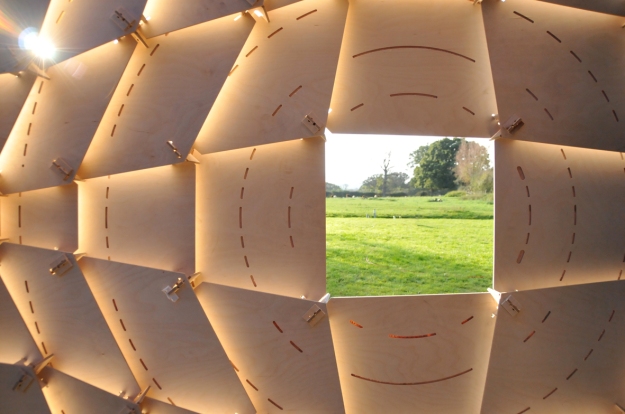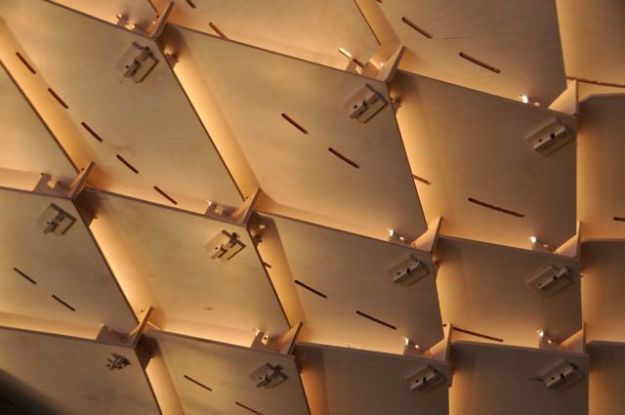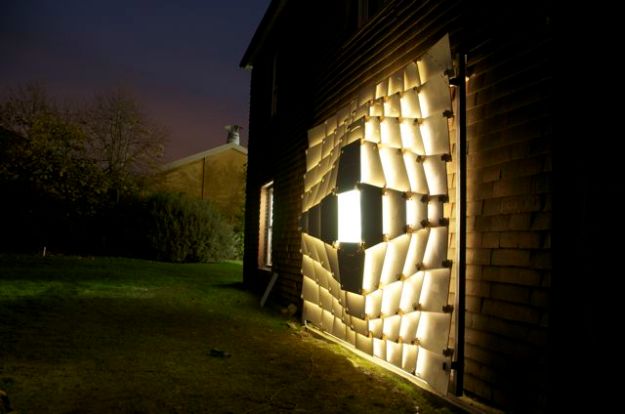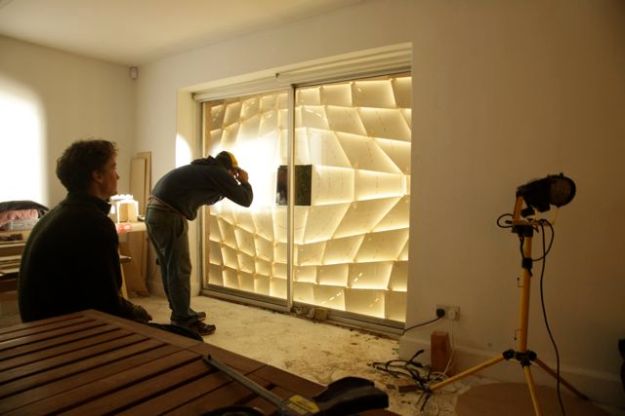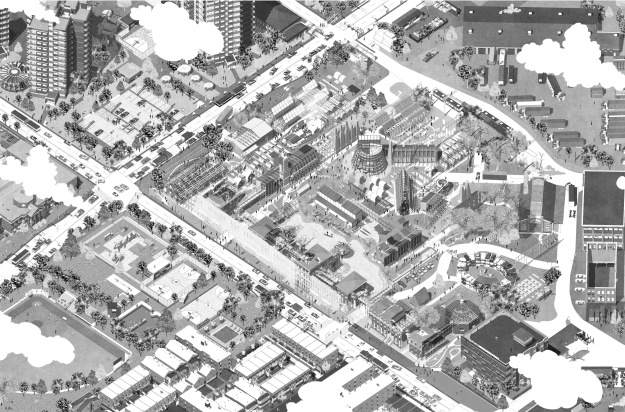 Past Resonances & Future Anticipations: Food Preservation & Consumption in the Post-Agrarian Landscape.
Past Resonances & Future Anticipations: Food Preservation & Consumption in the Post-Agrarian Landscape.
Brooklyn Co-operative is a cluster of re-configured agrarian structures which act as food production and consumption sites in an alternative supermarket proposal for Admiral’s Row.
The project is a response to current plans which are to demolish the row of abandoned houses to build a suburban supermarket. Once home to high ranking naval officers the eleven structures have been left to decay since 1960. The response is an alternative food market which aims to incorporate the row of houses and re-kindle the consumer with the origin of the food produced and promote regional traditions, gastronomic pleasure and the slow pace of life which finds its roots in the Slow Food Movement NY.
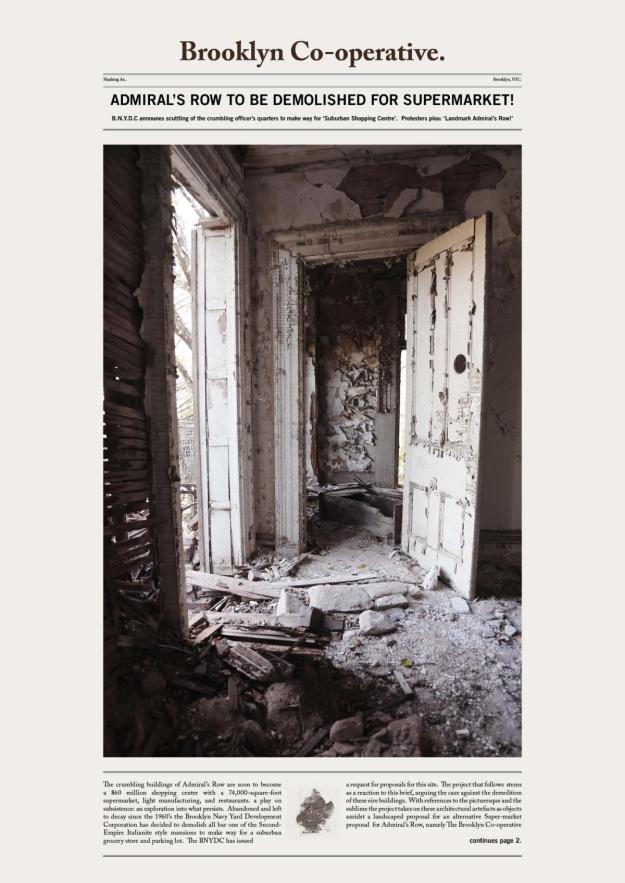
The proposal takes on the link that can exist between the decay of a building coupled with the promise of giving it a new lease of life as it is welcomed into the world of food consumption. The project explores the significance of the collection defined not only through its reinstatement as a memory fragment, but also as a reinvented artefact in a landscape generated in ways that allow the past to resonate into the manifold of the current realities of food production and consumption.
The food co-operative is made up by the symbolic re-configuration of traditional North American Barn structures. Despite their credentials in times gone by, several among the features of the architectural forms which emerge are endowed with such an air of transitiveness and constrained temporality that, when juxtaposed with the evidently longer lasting, albeit decaying, residences of the Officer’s Quarters, give rise to a deep sense of contrast. A contrast pregnant with ambiguity as it pays respect to the longevity at the same time as it asserts superior current relevance and functionality. In so doing the new outbuildings act as ghosts of a distant past and function, inter alia, as a symbolic manifestation of the decline of the agrarian landscape. The landscape proposal thus becomes a play on subsistence: an exploration into what persists over what dissipates.
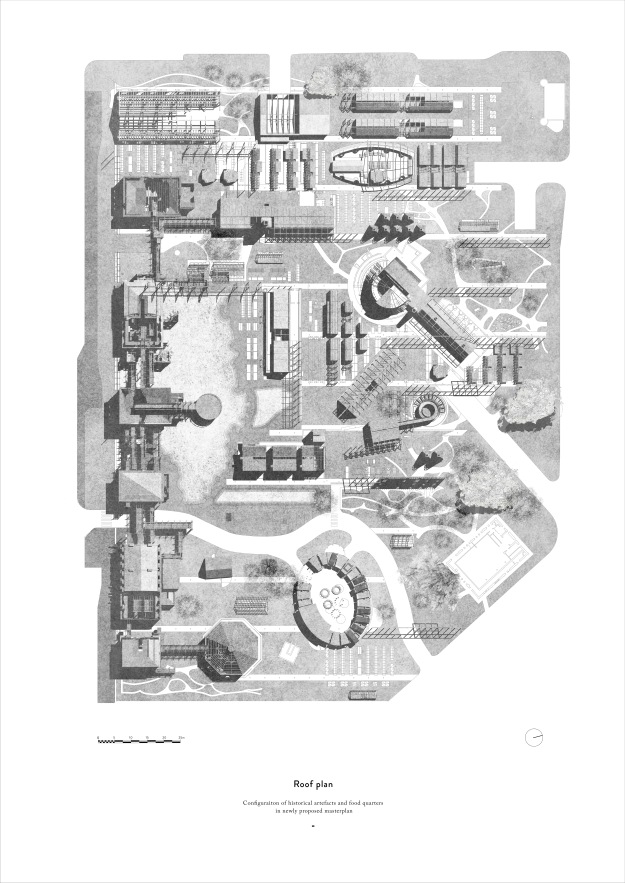
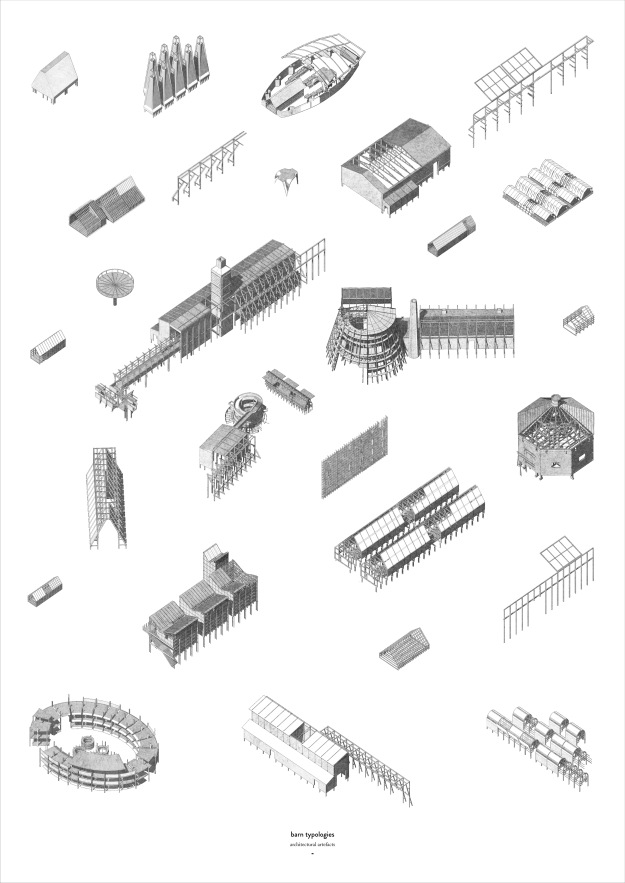
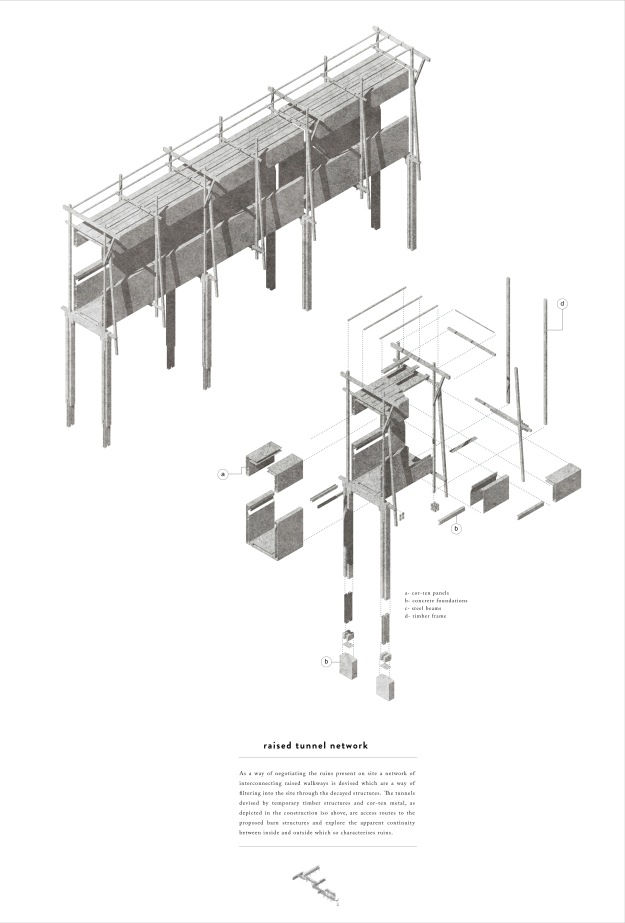
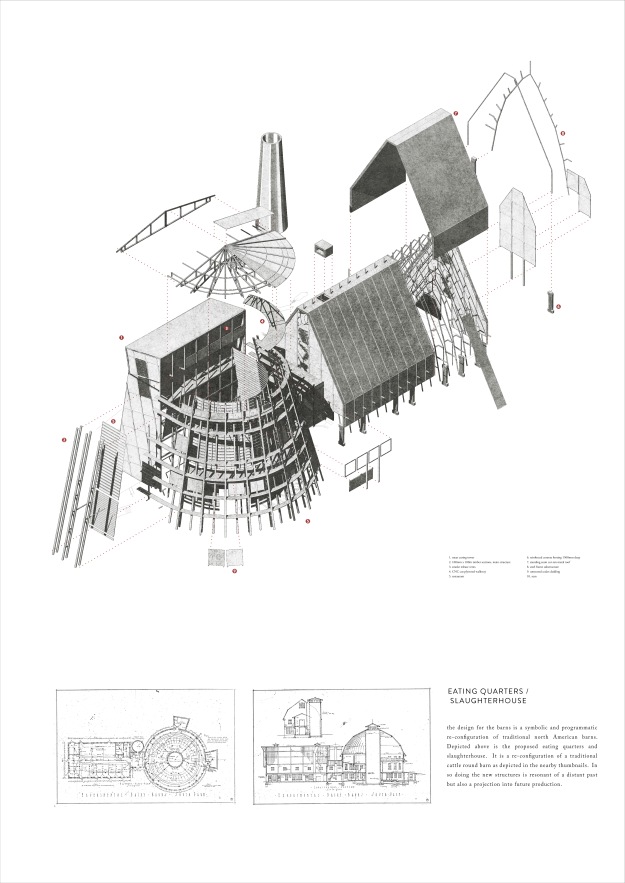
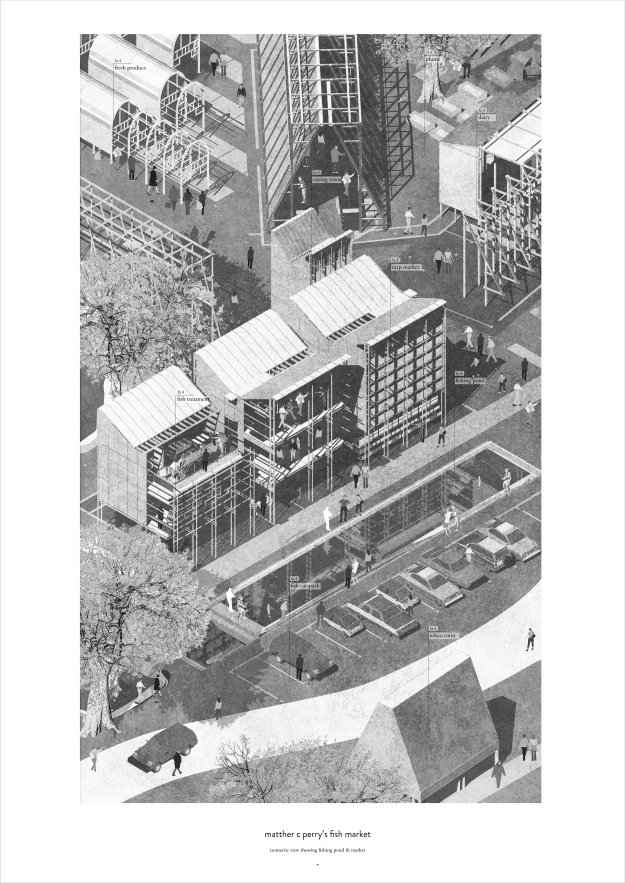
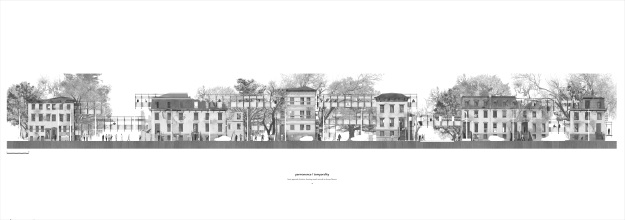
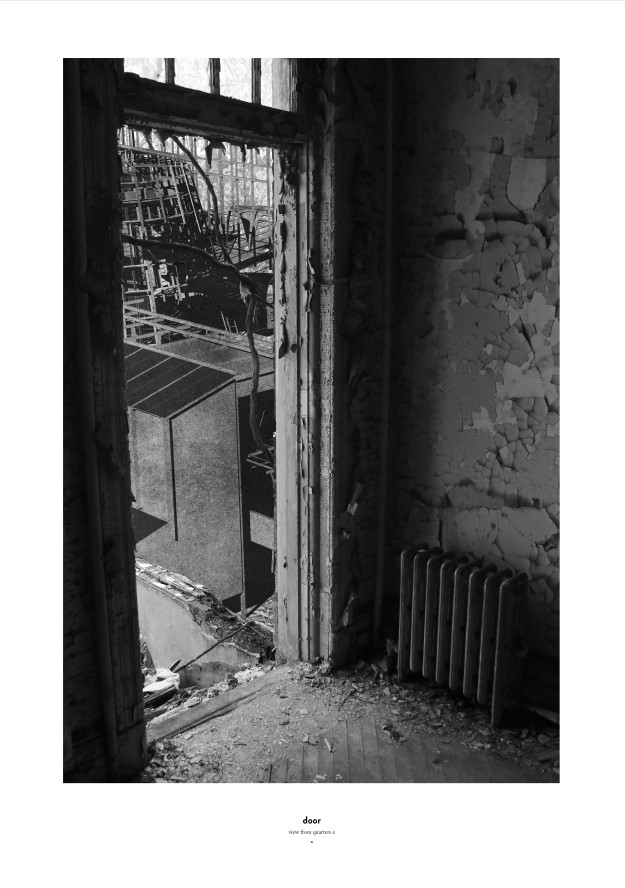


 2014 RIBA Presidents Medals Commendation http://www.presidentsmedals.com/winners_list.aspx?w=0&dop=1&m=0&part=1&page=1&year=2014
2014 RIBA Presidents Medals Commendation http://www.presidentsmedals.com/winners_list.aspx?w=0&dop=1&m=0&part=1&page=1&year=2014


 Past Resonances & Future Anticipations: Food Preservation & Consumption in the Post-Agrarian Landscape.
Past Resonances & Future Anticipations: Food Preservation & Consumption in the Post-Agrarian Landscape.









 2014 RIBA Presidents Medals Commendation
2014 RIBA Presidents Medals Commendation 















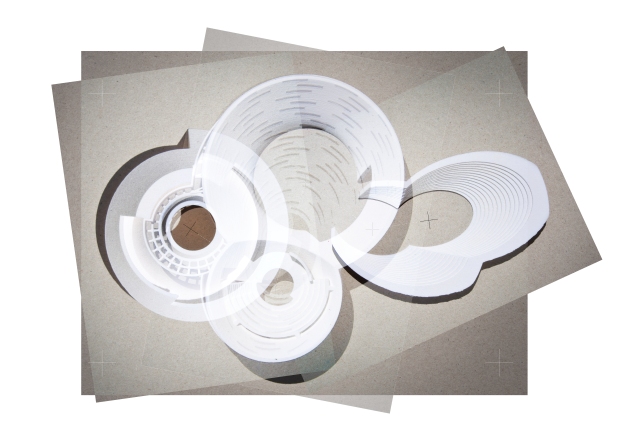

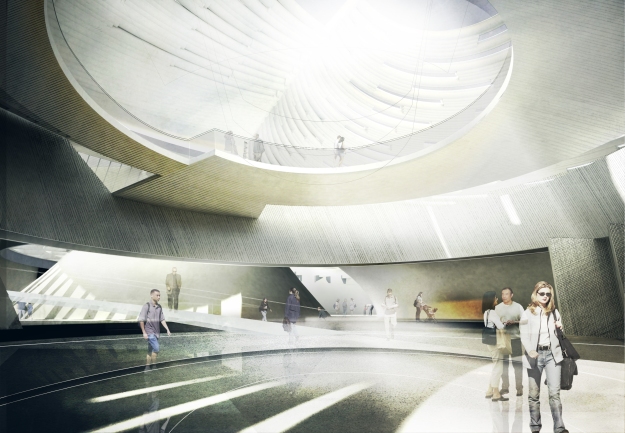
![d [Converted]](https://ds16.files.wordpress.com/2017/03/under-the-bowls-this-should-only-be-small.jpg?w=625&h=340)
